Explore the flamboyant Chinoiserie watercolours of the Royal Pavilion — original designs by Frederick Crace and colleagues. These exotic, Eastern-inspired interiors once decorated the palace with pagodas, dragons, bright wallpapers and opulent details. Ideal for prints, home décor inspiration, or vintage-style wall art.
One of my favourite weekend breaks is to pop down on the train to Brighton for the weekend. Brighton is a charming and vibrant seaside resort in the UK. It has the nickname of London-On-Sea. And one of its major attractions is the bizarre pavilion.
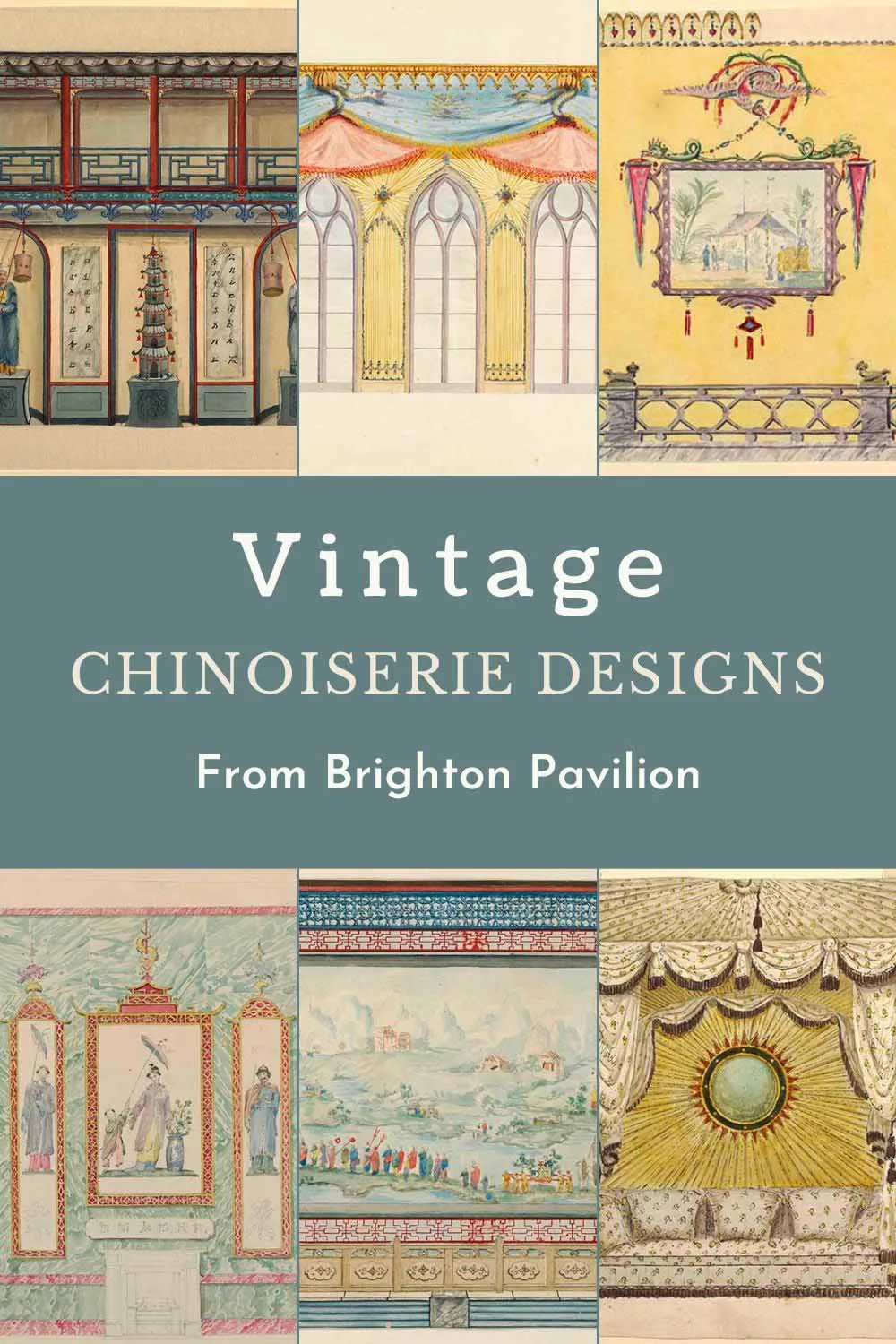
Brighton Pavilion Interiors
Brighton’s royal palace, with its domes and spires, doesn’t look like your typical English palace. It seems far more exotic. And the palace’s interiors are even more extraordinary, extravagant and stranger than the outside.
The Prince Regent (later King George IV) had been visiting the town on the advice of his physician to benefit from seawater treatments. As he enjoyed his visits, the prince built the flamboyant pleasure palace.
It was built in three stages between 1787 and 1815. When Queen Victoria succeeded the king, she was not too impressed with the royal pavilion. It was too showy for her taste and not big enough for her large family and entourage. So in 1850, she sold it to the town.
East Front of Brighton Pavilion
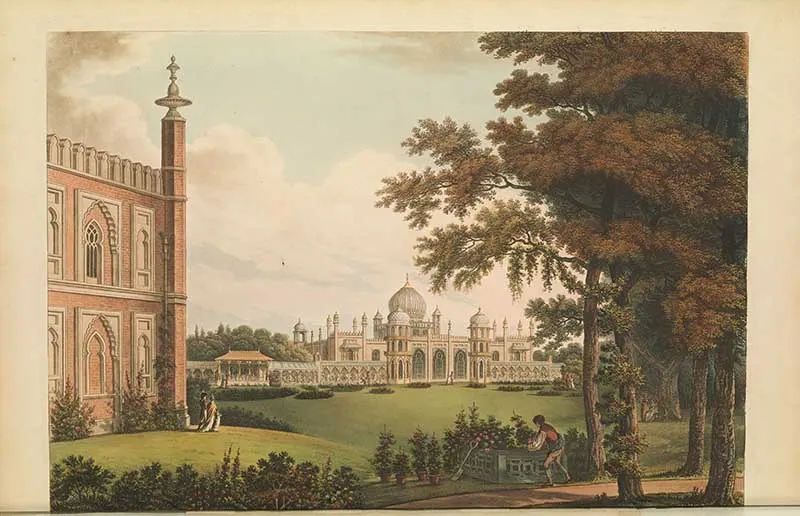
The final design (1815) was the work of the architect John Nash. He built the domes and minarets in the Indo-Saracenic style prevalent in India for most of the 19th century.
Now a major Brighton tourist attraction, the royal palace’s beautiful Chinoiserie interior has been restored to the original designs of Frederick Crace.
1824 Postcard of Brighton Pavilion
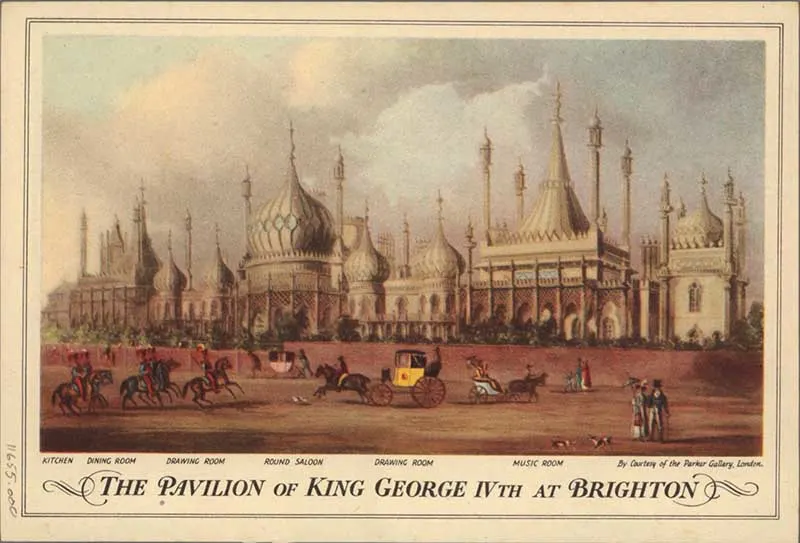
Frederick Crace
Frederick Crace (1779 – 1859) was an English interior decorator who provided furnishings and decorations for several of the Royal palaces.
I particularly love the colourful and very flamboyant Chinoiserie interiors of the pavilion. Such as the palace’s hand-painted Chinese wallpaper and beautiful patterned carpets. When I came across Crace’s original watercolour paintings of his interior designs, I knew I had to share them here.
How To Download The Royal Palace Interior Designs
Click on the title above the interior design watercolour you want. A higher-resolution image will open in a new window. You can then click on that image to save or print it.
All the paintings are in the Public Domain and thus Copyright Free.
I stayed at The Grand Brighton, and they had some of these prints framed and displayed in the corridors, which inspired me to share them here.
The Chinoiserie designs
Chinoiserie design is a classic interior style that remains relevant today. It originates in the seventeenth century as a Western interpretation of Chinese and East Asian Cultures. The word derives from “chinois,” the French word for “Chinese.”
Chinoiserie interiors are characterised by exuberant decoration, asymmetry, a focus on materials, and stylised nature and subject matter that focuses on leisure and pleasure. Chinoiserie is a European interpretation of typical oriental culture.
Design for an alcove between two rooms, with a sofa upholstered in a fabric matching the flanking drapery curtains and the tented ceiling canopy.
Above the sofa, the wall is adorned with fluted golden drapery that radiates from a convex, sun-shaped mirror. Drapery frames the sofa recess and doorways. The walls of the rooms on either side are turquoise.
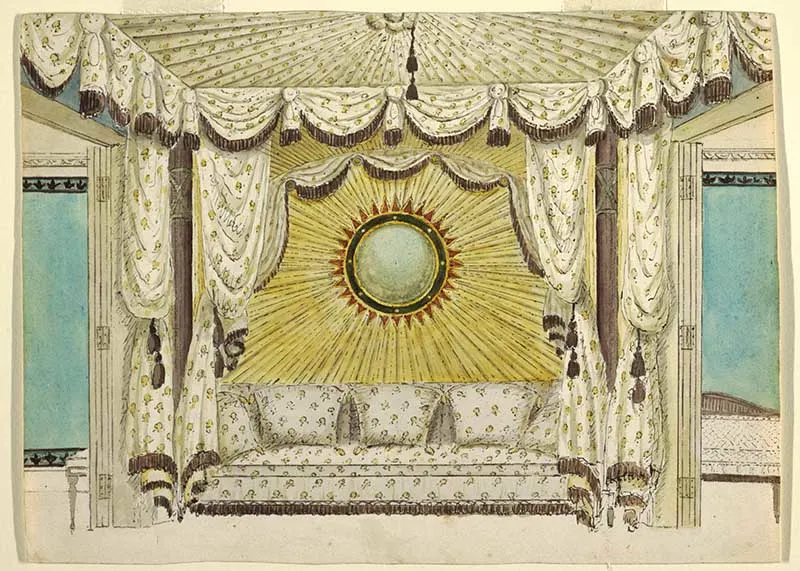
This watercolour is an elevation of a wall with a doorway at the right, surmounted by a painted tablet bearing Chinese characters.
The wall decoration on the left consists of a Chinese scene within a circular frame, flanked by narrow panels with neutral fields.
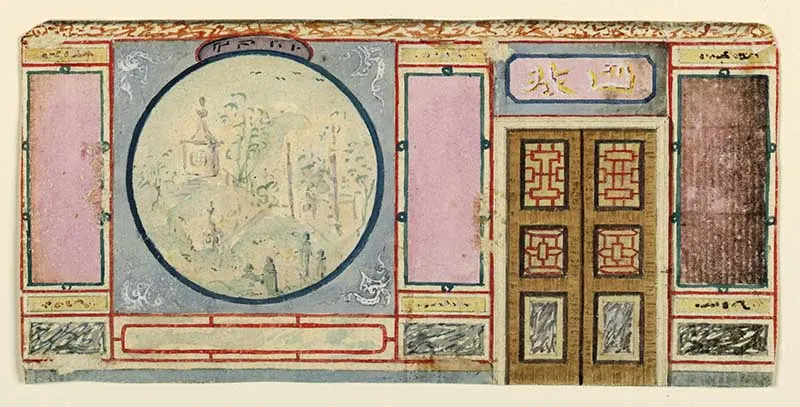
Doorways and Corridors
A drawing of a view of a narrow corridor with a doorway at the far end. In the foreground, the wall leading to the area has a pagoda-like canopy over the entrance. On either side of the door is a pair of columns with trellis-work panels between them.
The very elaborate and highly worked designs appear both on the walls and the carpet. The abstract treatment of the dragon slithering down the edge of the canopy creates an abstract scrolling pattern seen in other designs.
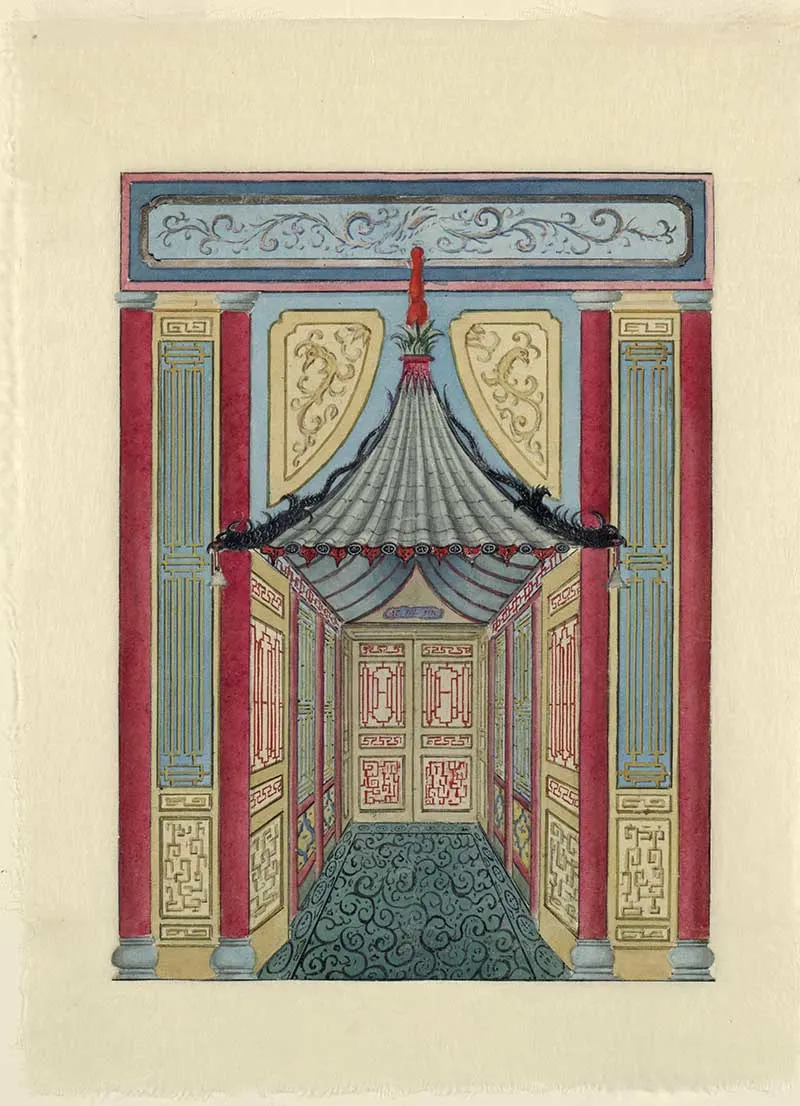
Chinoiserie Interior Lobby Doorway
Design for a wall section with double doors decorated with a painted design of latticework. Above the doors, a painted tablet bearing Chinese characters. The narrow panels on either side of the entries have painted designs of latticework and narrow columns at the ends of the wall.
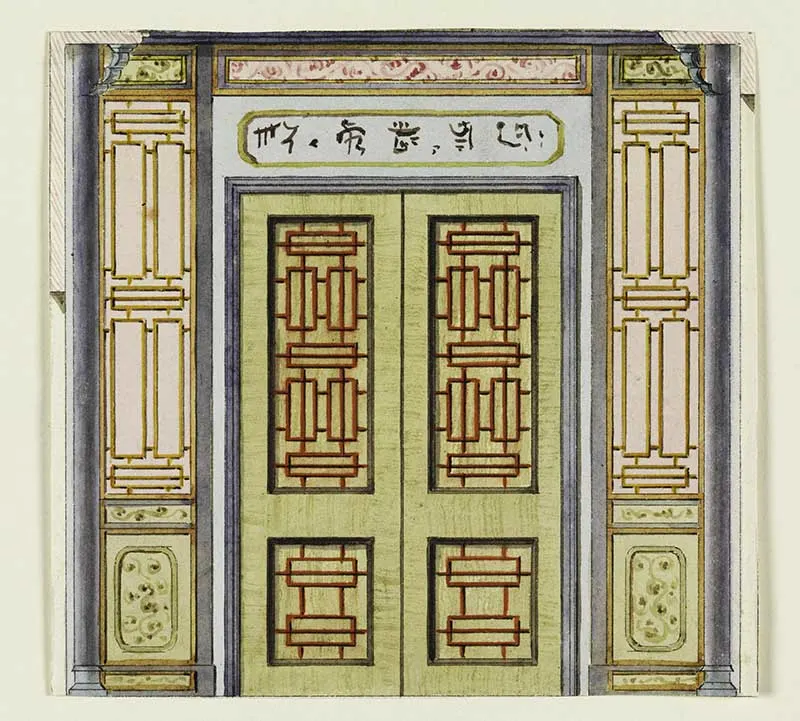
Royal Palace Interior Design: Entrance Hall East Wall
This print is of the elevation of a wall, with painted decoration in imitation of stonework. Niches to the left and right contain console tables bearing seated figures of deities. The central section shows a large panel, with an indication in graphite: “sky”, enclosed in the border.
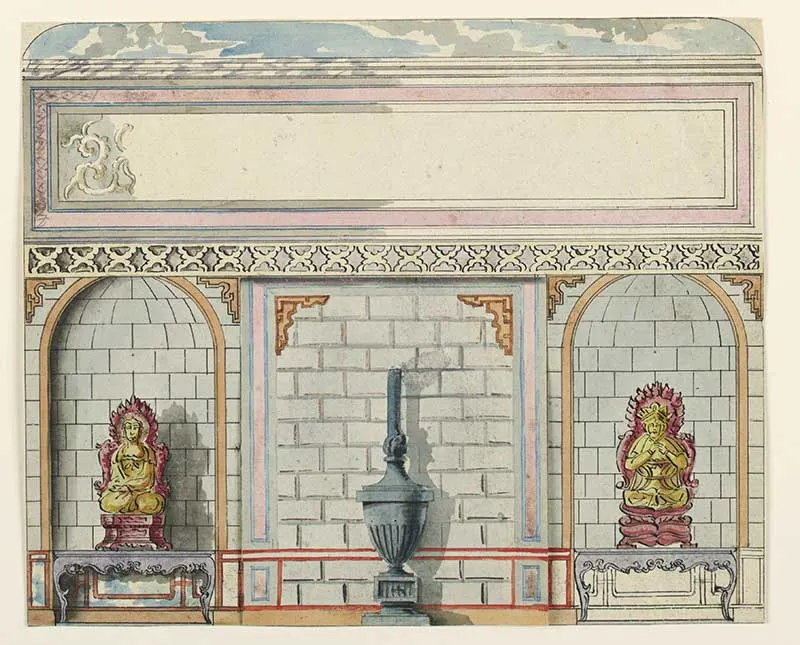
A central niche containing a porcelain pagoda mounted on a pedestal. This is flanked by two places containing Chinese figures in costume. Tablets with Chinese characters on piers between cavities. A balcony with a trelliswork design above.
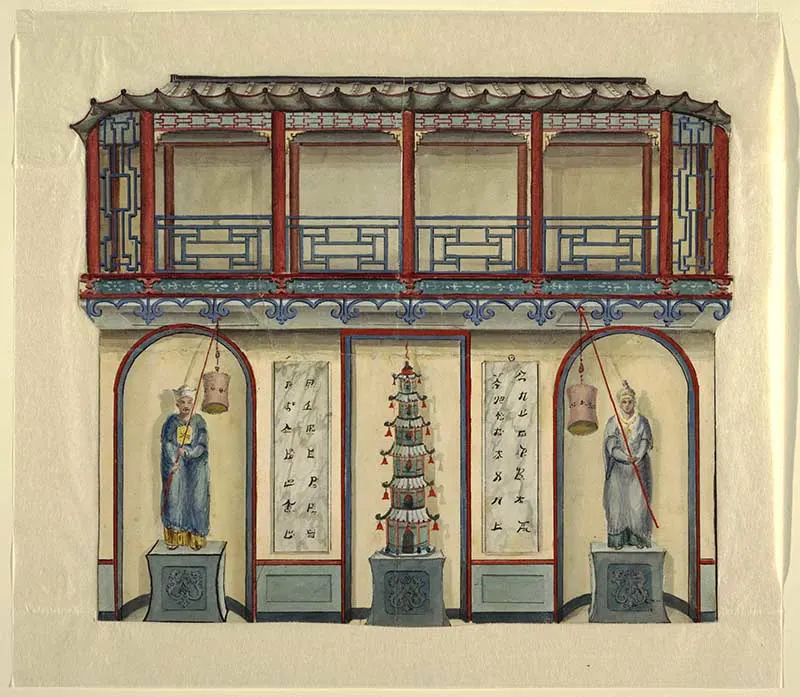
Entertaining Rooms
Interior Design of the Salon Brighton Pavilion
Design of a section of the south end of the circular room, showing the coved semicircular recess with doors. Window at right.
The walls are hung with large panels of Chinese wallpaper of flowers and collaged birds, the base and mouldings are painted, and the columns are at the recess entrance.
This is a drawing of the rendering of the Salon as it looked in 1802, with the hand-painted Chinese wallpaper and painted strip still in place and the painted fretwork on the ceiling, but without draperies at the windows. A design for a new chandelier in the Chinese style is sketched in pencil.
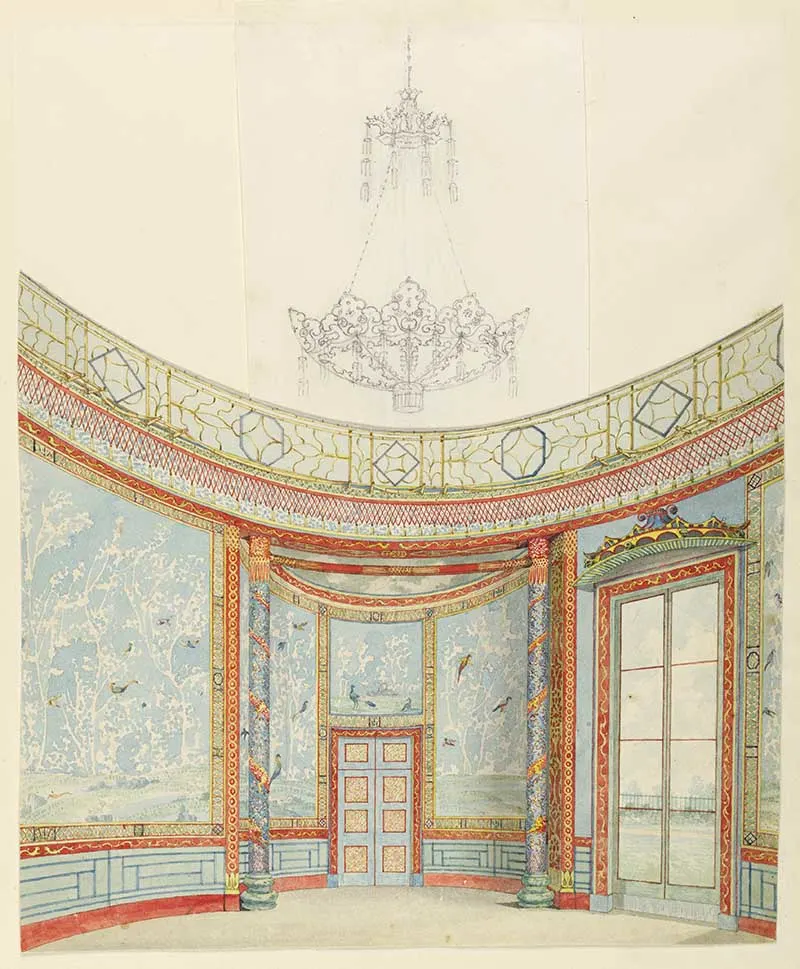
Below is another painting of the interior of the Salon at Brighton Pavilion. It is not one by Fredrick Crace but is part of the Royal Collection.
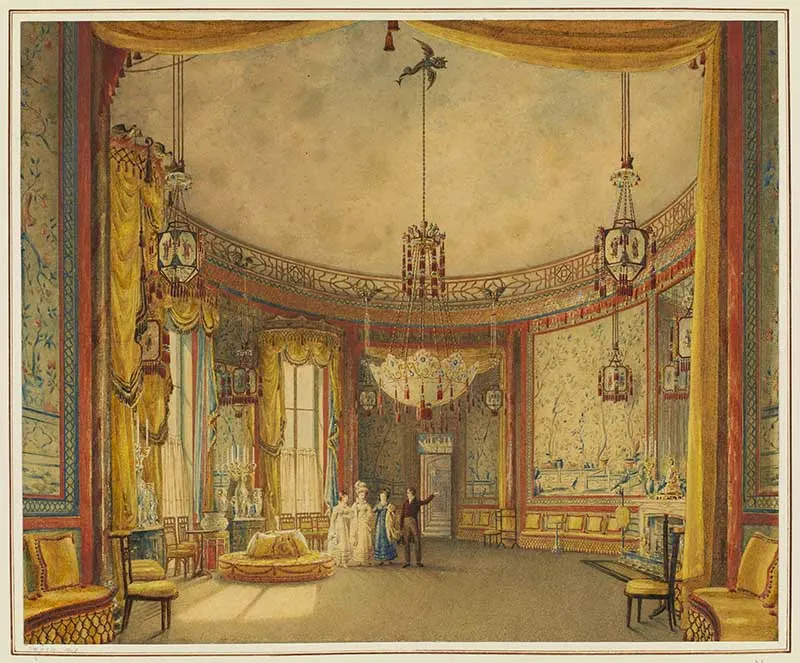
Below is a series of five painted Chinese pictures against a neutral yellow background, with pairs of smaller paintings flanking the large central one.
The central panel is enclosed in a painted frame, upheld by a bird with bright plumage—a painted railing below the moulding section above.
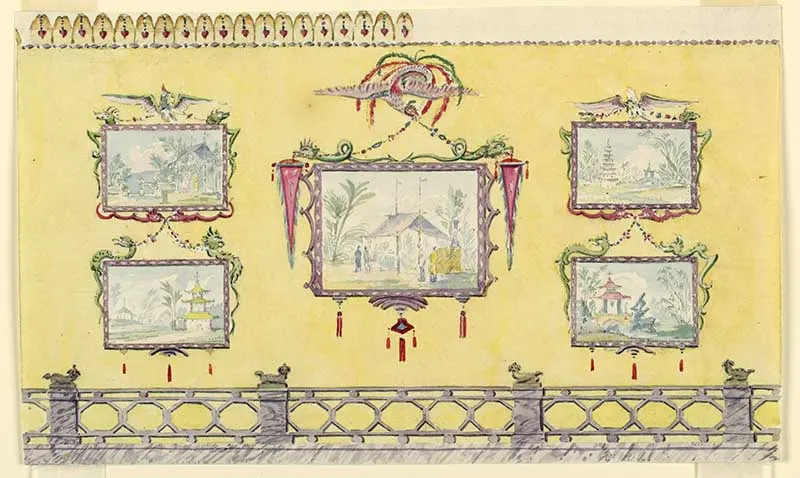
Wall Elevation Banqueting Room
The picture below shows a wall with a mantelpiece in the centre. Over the mantelpiece, and flanking it, are three painted panels featuring Chinese figures set in ornamental frames against a marbleized background.
Doorways on both sides with decorative devices above them. Narrow columns at corners.
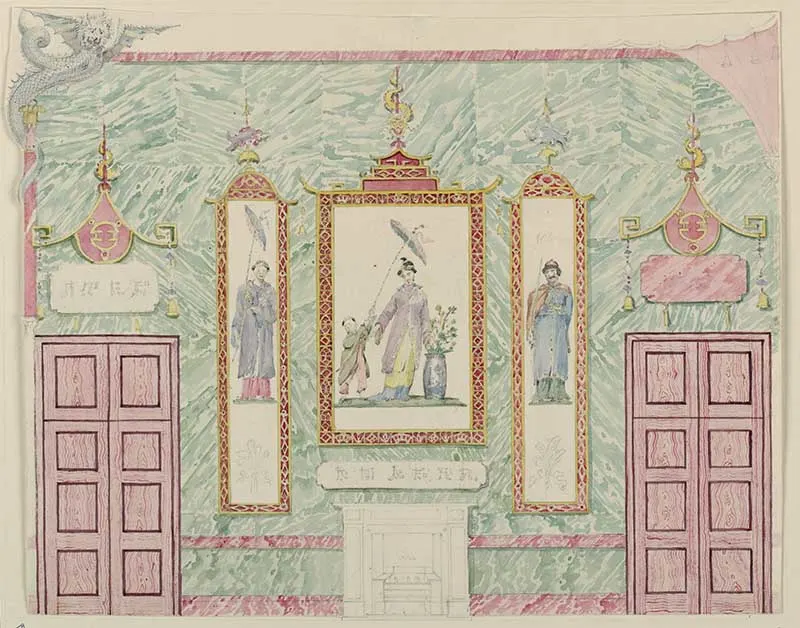
A doorway in the centre, over which is a painted trophy. A carved pagoda roof crowns this with bells suspended from the finials.
On the walls are panels with Chinese figures enclosed in bamboo frames—narrow columns with capitals of fan-like tracery at the corners.
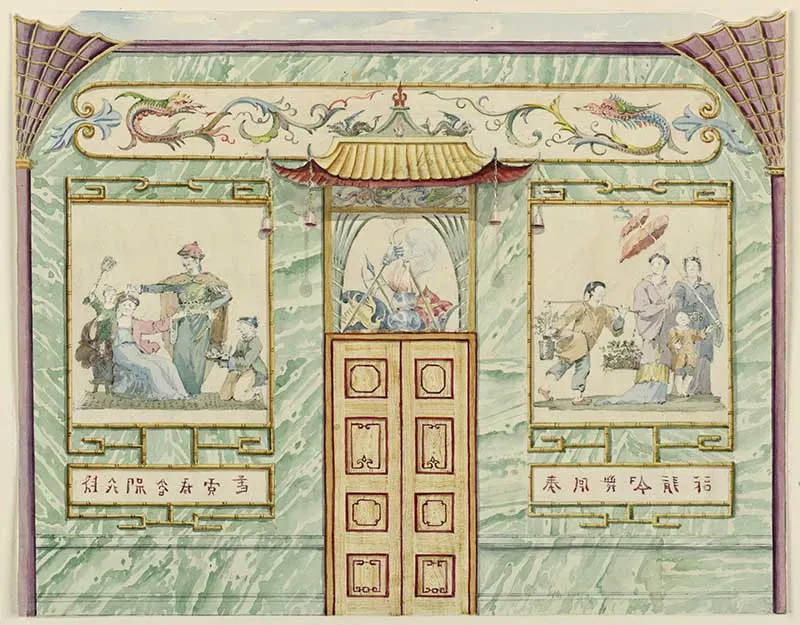
Royal Place Music Room
The north wall’s elevation shows the large organ flanked by columns entwined by serpents. Doors with pagoda-shaped lintels are on the extreme ends of the wall. A section of the carved bamboo cove ceiling is above.
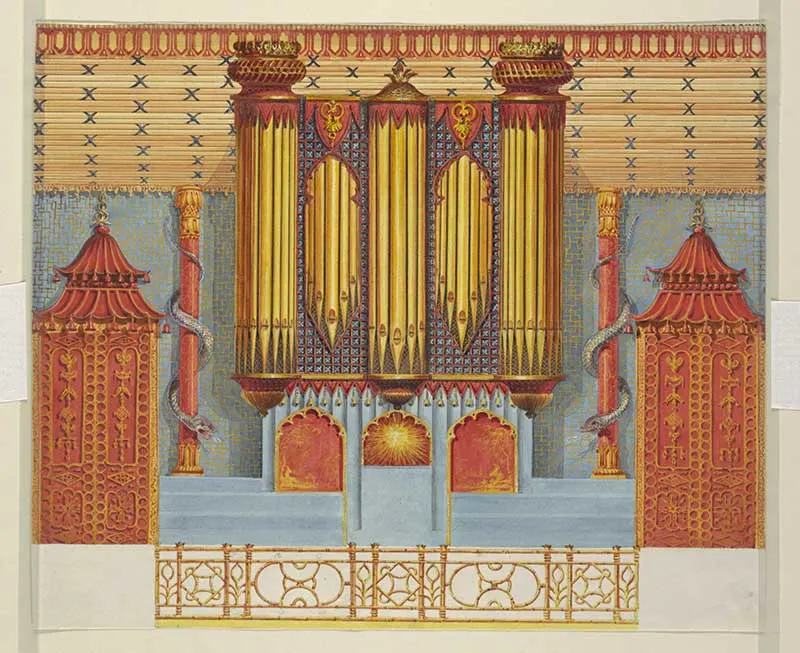
A section of the north wall shows two large wall paintings, the one at the left with a scene of pagodas and bamboo trees, terminated at the top by a coiled snake in low relief.
A narrow panel at the right, with a decorative painting completed above by a winged dragon in low relief.
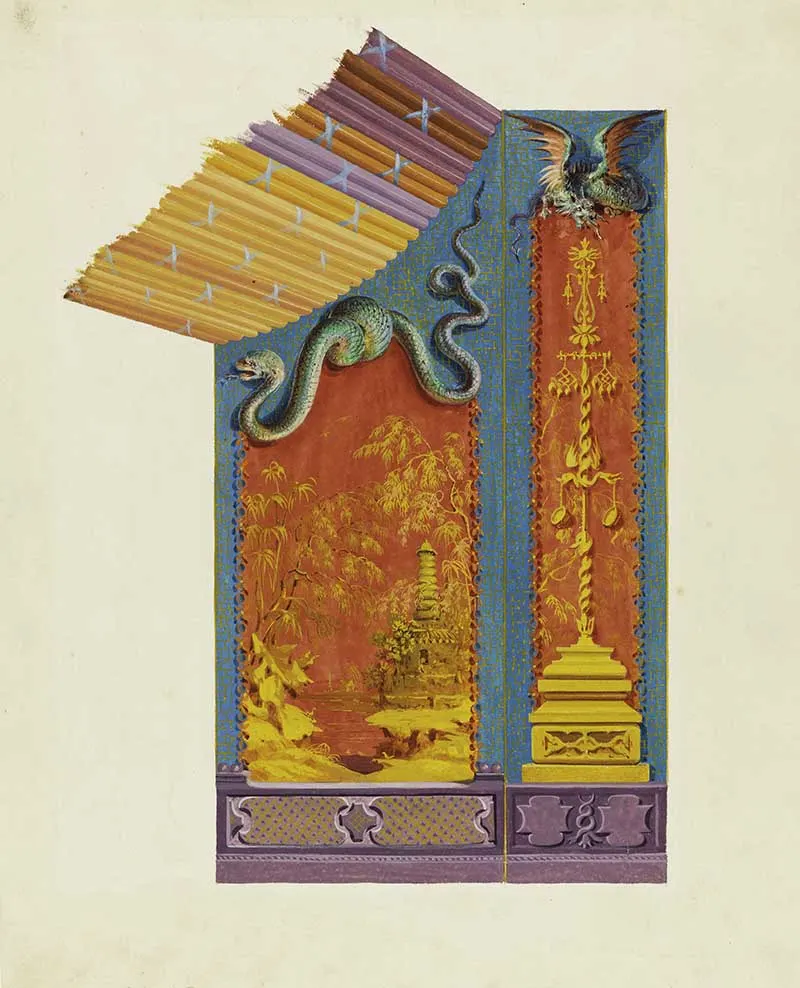
West Wall Royal Interior Designs
Two large wall paintings of bamboo trees and pagodas flank the fireplace. Chinese columns entwined by serpents flank the wall panels.
The coved section is shown above on a separate piece of paper, with three lozenge-shaped painted glass panels.
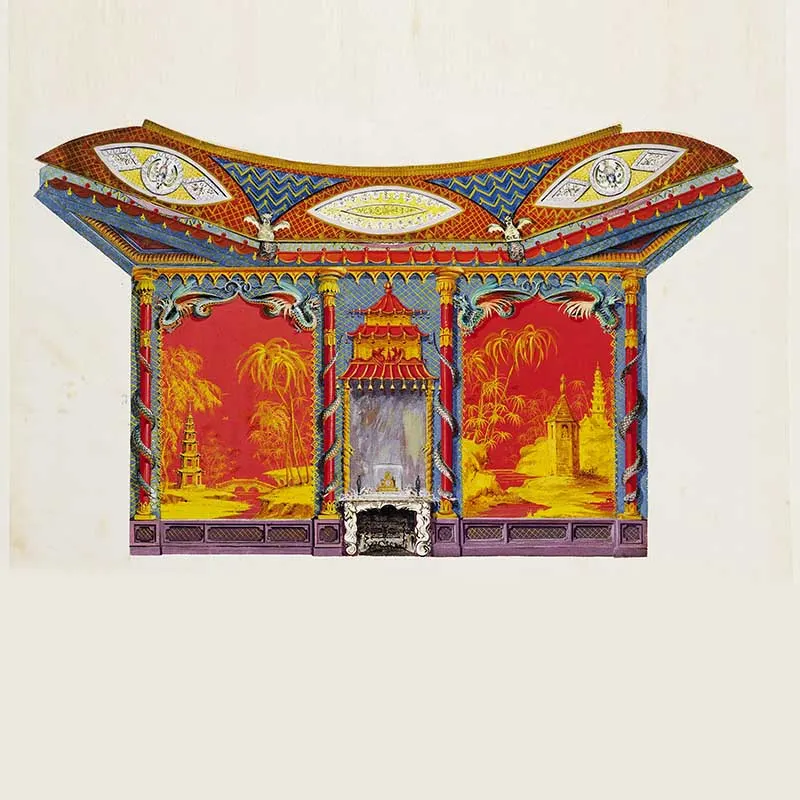
Wall Decoration – Oriental Landscape
Design for a wall panel, the central area occupied by a large painting of a Chinese landscape with processional figures in the foreground.
The painting is enclosed in a trellis border, flanked by narrow vertical panels and columns entwined with serpents.
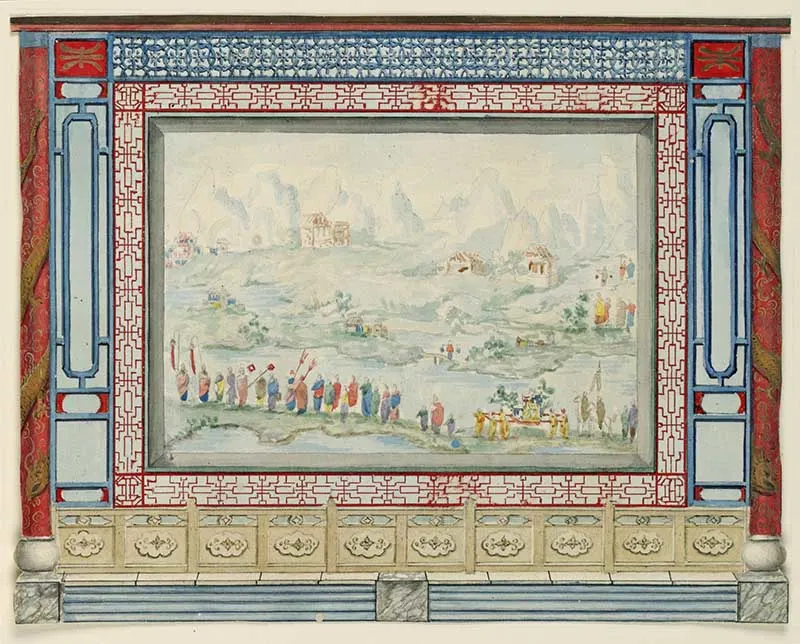
The elevation of the east wall shows a design for decorating the five windows comprising this wall. Carved snakes hold the festoons of patterned and fringed drapery in place.
Fluted draperies radiate from a central flower, and vertical folds are on the piers between the windows. Carved cornice above.
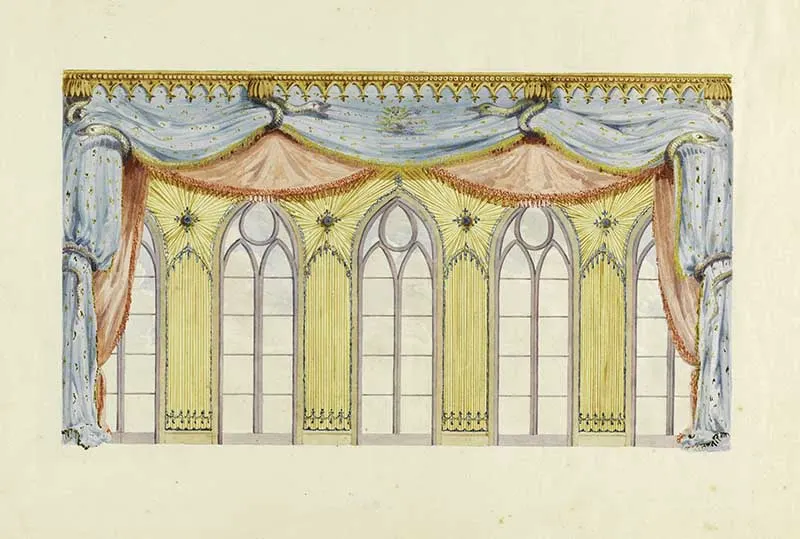
Chinoiserie Interior Wall Panels
Designed by Robert Jones in 1810, these panels are in the Royal Pavilion’s banqueting room. The images are from the Royal Collection Trust.
Chinoiserie Painted Wall Panel 1
The panels show Chinese figure groups dressed in chinoiserie costumes. In the background, a flying dragon or phoenix is painted in grisaille.
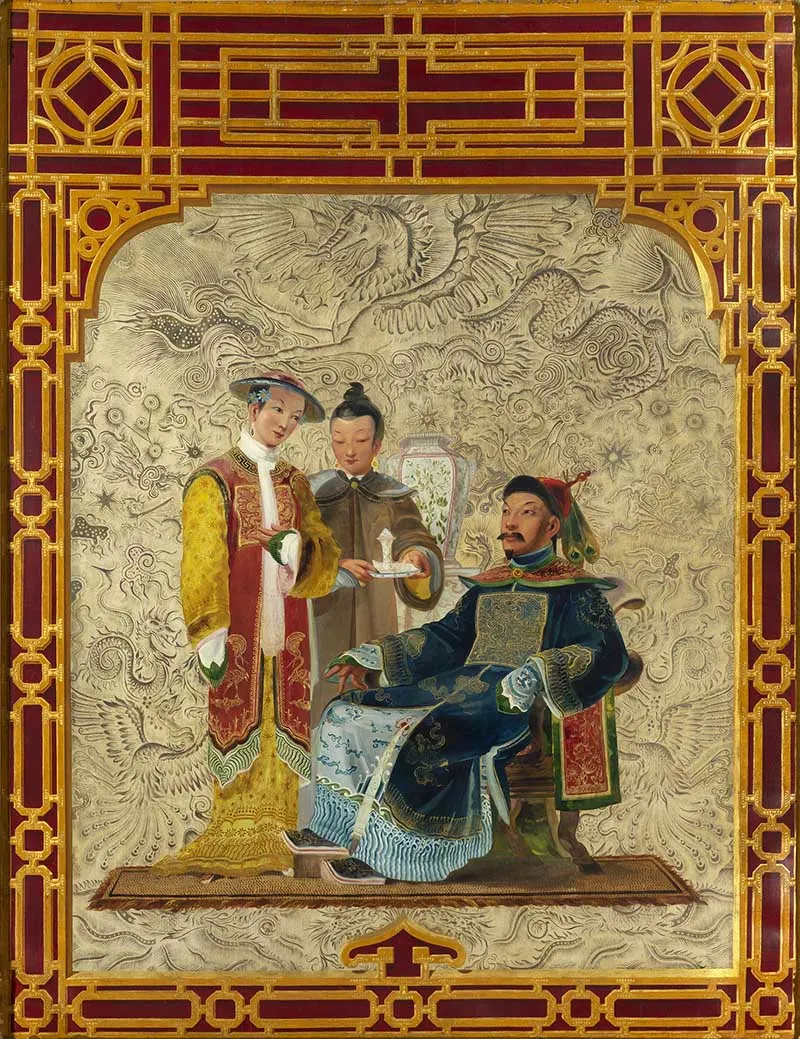
Chinoiserie Painted Wall Panel 2
Mother and child.
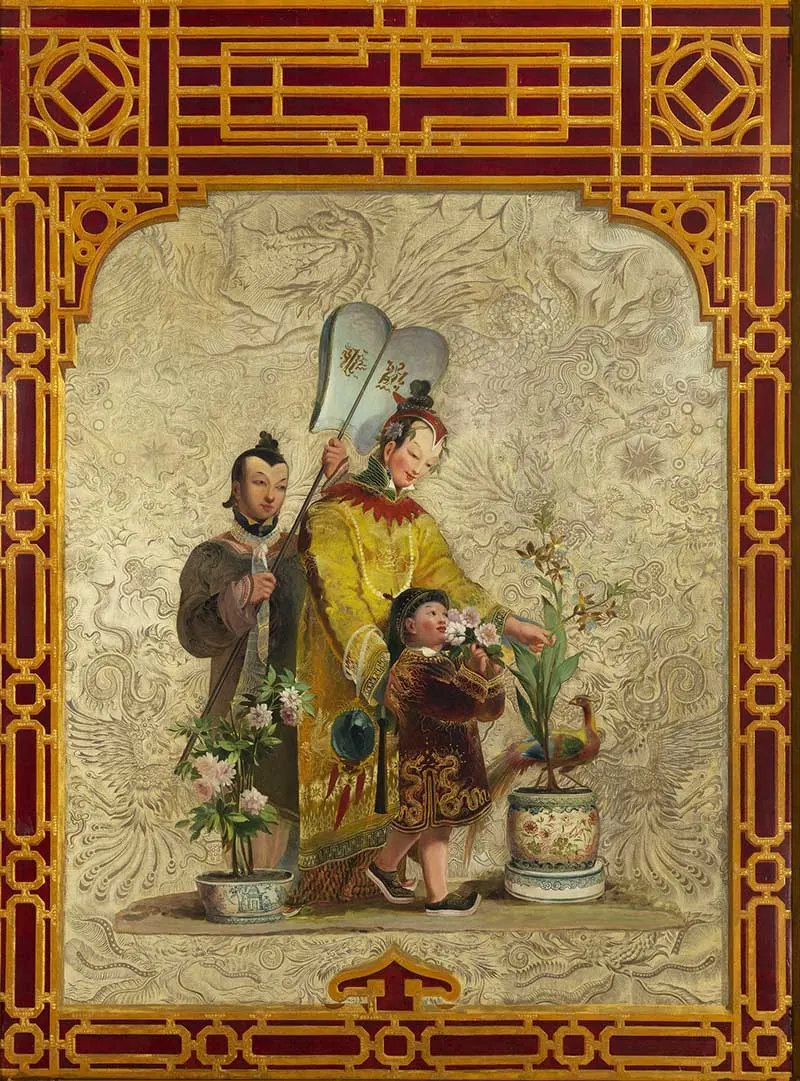
Chinoiserie Painted Wall Panel 3
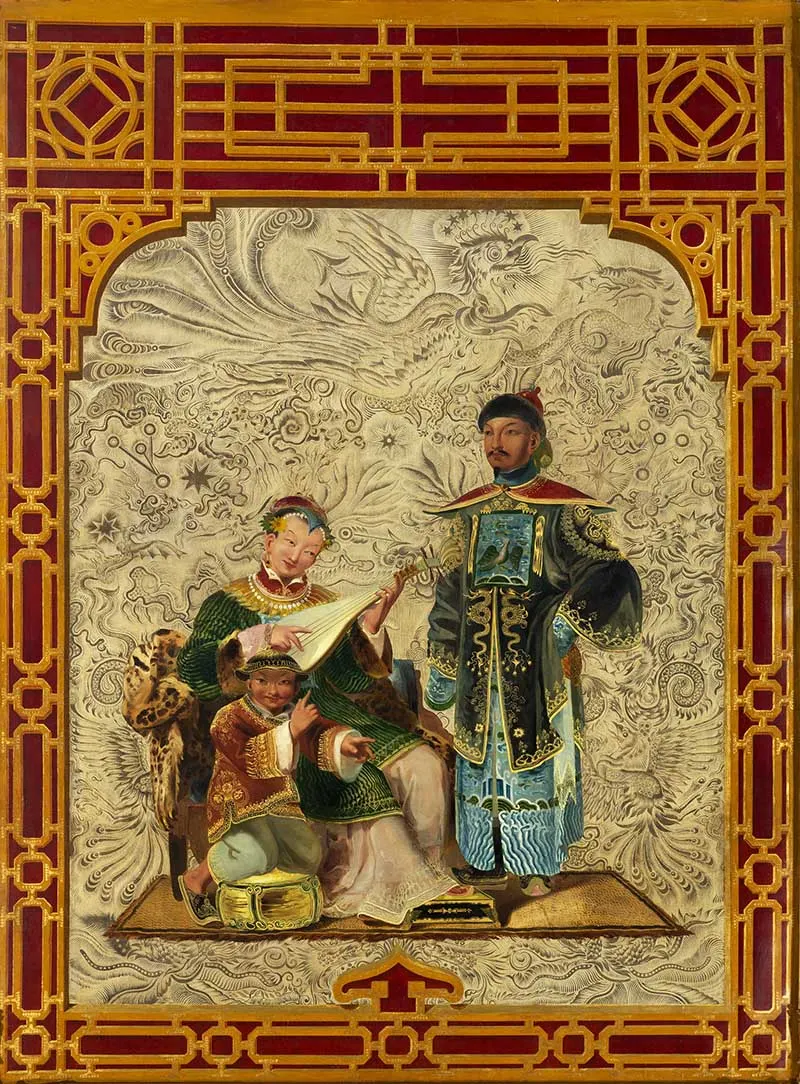
Chinoiserie Interior Painted Wall Panel 4
Chinese family portrait.
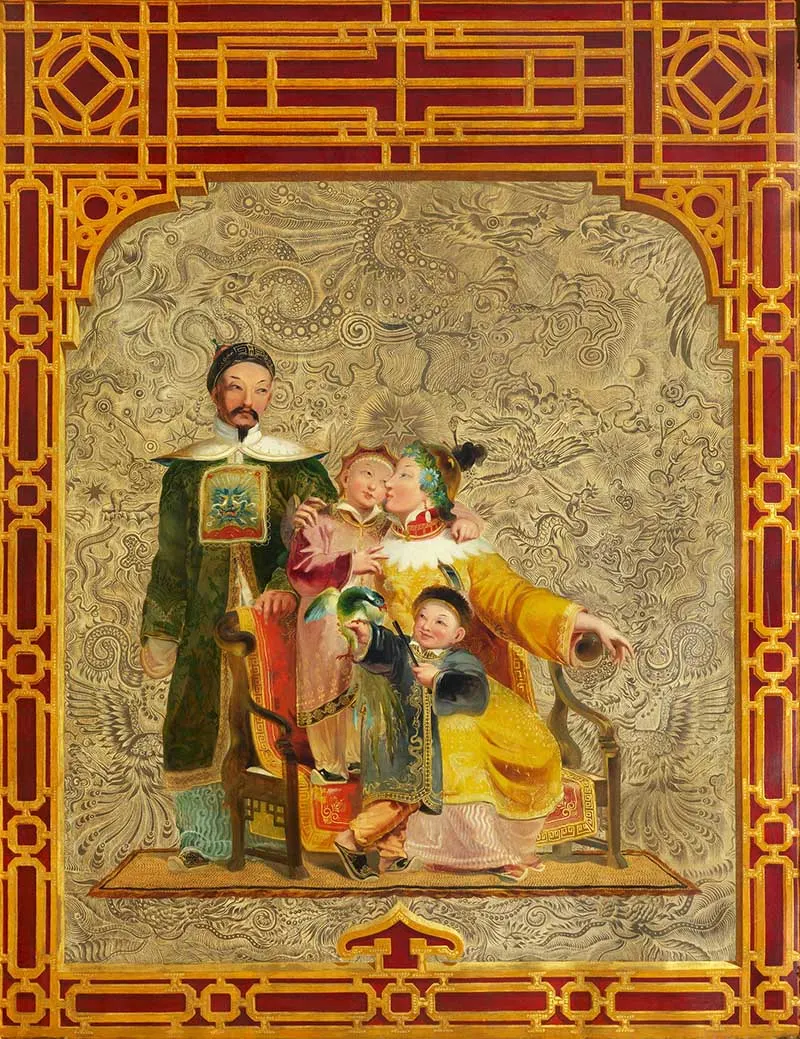
Chinoiserie Painted Wall Panel 5
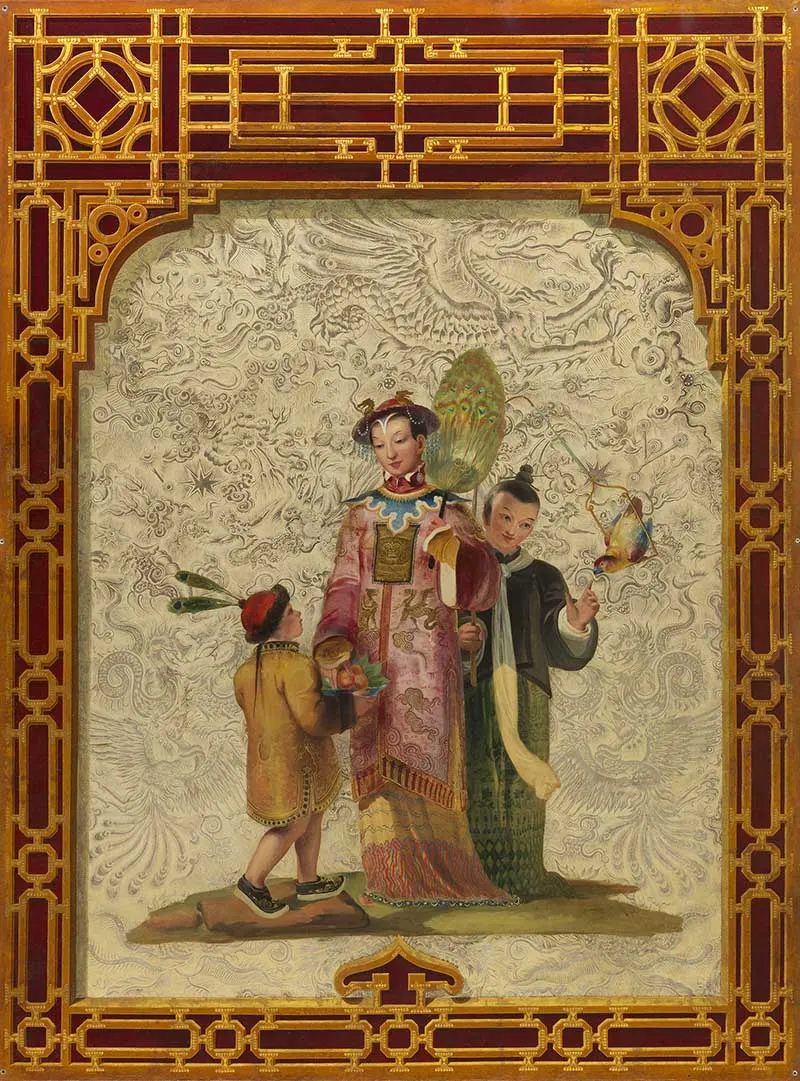
Chinoiserie Interior Painted Wall Panel 6
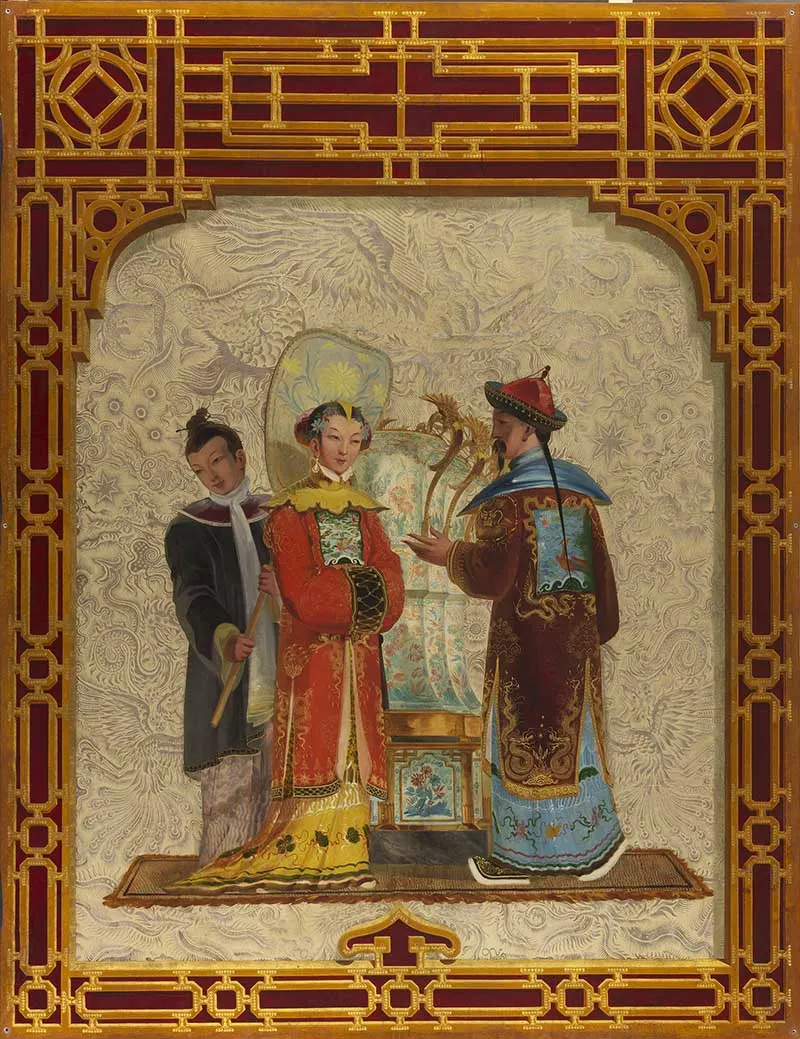
If you ever do make it to Brighton, a visit to the Pavilion is a must. The colourful Chinoiserie interiors of the royal palace are even more impressive in real life.
Pin for later!
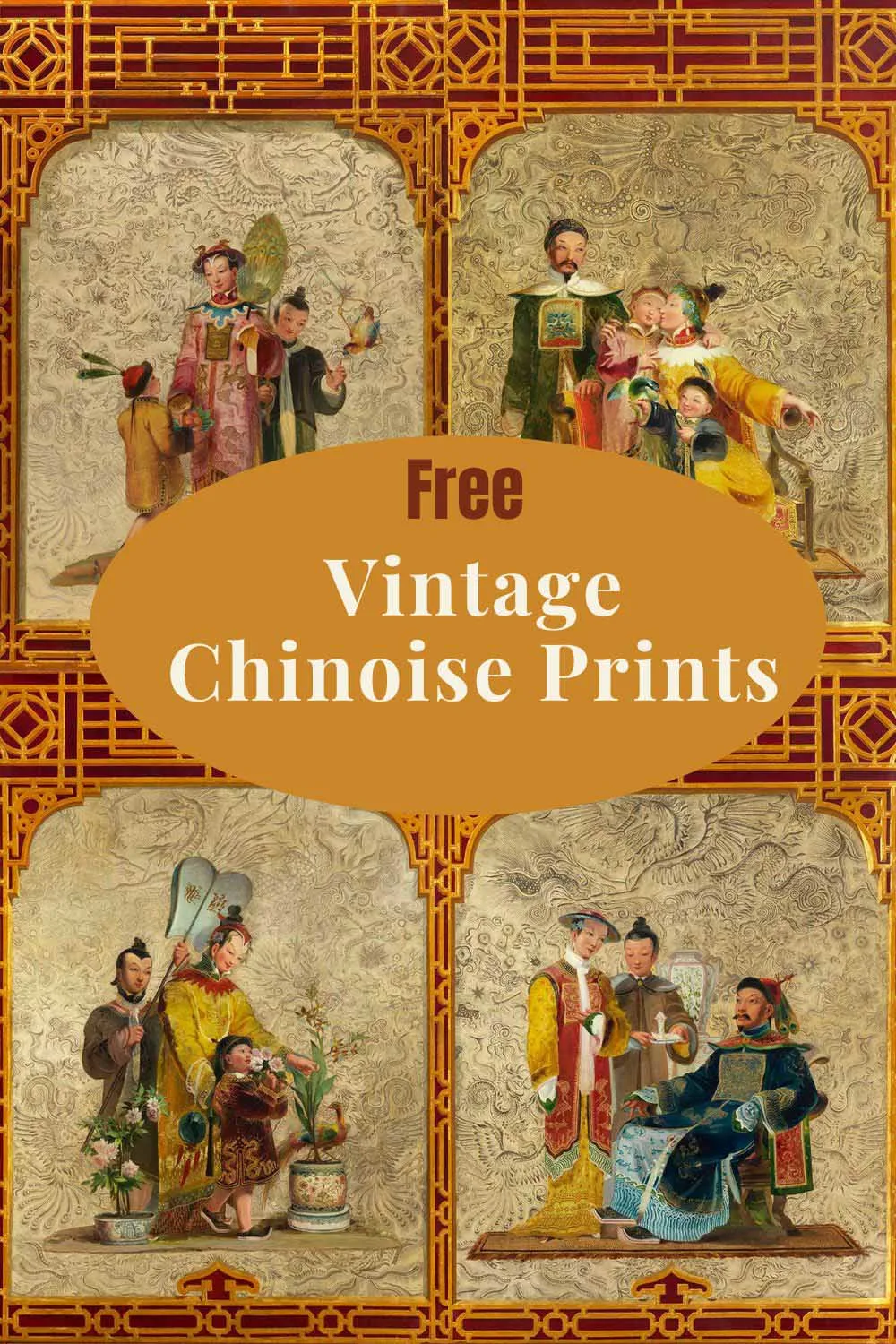
Other Vintage Interior Design Prints
Don’t forget to check out the other interior and ornamental posts on Pictureboxblue for more stunning prints and patterns.
Such as these vintage Polychrome ornament prints and Owen Jones’s Grammar of Ornament. For American interiors, check out the Index of American Design.
Maurice Pillard Verneuil, Art Nouveau animal patterns and Art Nouveau flower prints.
And the Arts and Crafts designs of William Morris and Christopher Dresser.
For oriental designs, there is a collection of vintage Japanese prints and traditional Chinese patterns.
If you fancy, you can Buy Me A Coffee Here.

Cully
Wednesday 8th of February 2023
ooooh, what inspiration you bring us! First visit. Not the last! Thank you!
claire
Wednesday 8th of February 2023
Thank you so much. It is amazing to see the place for real.
Cara
Wednesday 1st of February 2023
Thank you for linking up these beautiful Chinoiserie designs to Whimsy Home Wednesday Claire. I saved one, hoping I can create some art for our walls. ~ Cara, Vintage Style Gal
claire
Thursday 2nd of February 2023
Thank you, that sounds like a fun project.